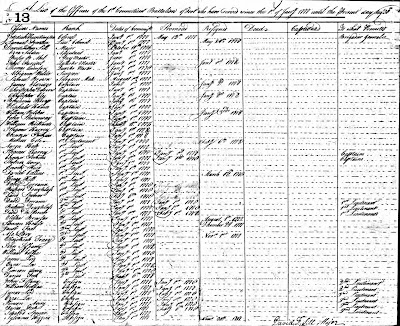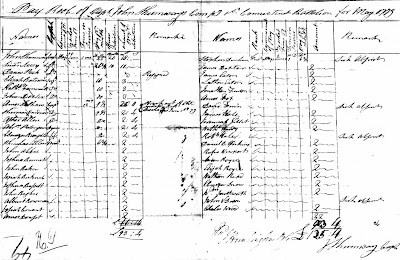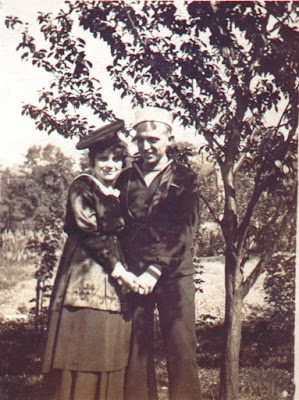Mary
E. Perkin’s book, “Old Houses of the Antient Town of Norwich, 1600-1800”
published in 1895 included a paragraph about Darius Peck’s Norwich,
Connecticut home. The author wrote:
“Between 1772, the date of his marriage, and
1781, he builds the house (long known as the Dr. Tracy house), standing on the
slope of the hill at the foot of Mediterranean Lane. He also occupied, as a
wheelwright, a shop which stood between his own house and the Miner house, and
back of the jail.” [Part 1, page 391]
5th
Great Grandfather sold the house and the blacksmith shop in 1781.
After
a little internet sleuthing, I discovered Darius’ house was a historic home. The
Connecticut State Library has digitized a photograph of 5th Great
Grandfather’s home on their website. Its part of their WPA (Works Projects
Administration) Architectural Survey Collection gathered between 1935 and 1942.
Darius Peck House,
Norwich, CT
Courtesy of the
Connecticut State Library
Miss
Jennie Congdon owned the home (1935-37) when the survey was created.
Grandfather’s home was a wood house built on a stone foundation. Miss Congdon
thought the rear of the house was originally the front.
The
house interior was described:
“Mostly original. The floors slope badly.
The north door is battened and opens into a small hall; plain wall cupboard in
hall; beaded edge boards in partition. A door either side opens into two rooms.
The west room was originally the kitchen and has a large fireplace; paneling in
this room is apparently a replacement. Out of this room to the south is a room
with splendid raised paneling on fireplace side and good bolection moulding.
Wide pine floors throughout.”
Please
see the entire survey online at the Connecticut State Library by clicking
here for more details
about Darius Peck’s home.
The
Library is seeking information about the house.
Norwich,
CT readers, can you help?
Note:
Mary E. Perkin's book included a photo but it’s not as clear as the Library’s
image.
You
might also enjoy my earlier posts





